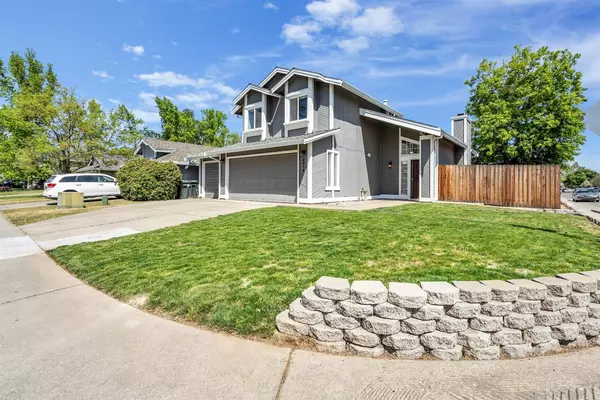$420,000
$365,000
15.1%For more information regarding the value of a property, please contact us for a free consultation.
3 Beds
3 Baths
1,415 SqFt
SOLD DATE : 05/24/2021
Key Details
Sold Price $420,000
Property Type Single Family Home
Sub Type Single Family Residence
Listing Status Sold
Purchase Type For Sale
Square Footage 1,415 sqft
Price per Sqft $296
MLS Listing ID 221036226
Sold Date 05/24/21
Bedrooms 3
Full Baths 2
HOA Y/N No
Originating Board MLS Metrolist
Year Built 1987
Lot Size 6,534 Sqft
Acres 0.15
Property Description
Fantastic find in the Johnson Wood development. This home is in move in condition! You will love the large open concept room with fireplace and kitchen area. Plenty of windows make this home light and bright. Large master bedroom with double sinks in the master bath. The three car garage includes an enclosed room that could be used for many uses. Home sits on a large corner lot. Newer HVAC & hot water heater. All appliances included!
Location
State CA
County Sacramento
Area 10673
Direction From I-5 exit Elkhorn Blvd. Head east towards Rio Linda Blvd. Turn left on Rio Linda Blvd. Turn right on M St. Follow down until M St turns into Oak Ln. Continue onto 10th St. Home is on the corner of 10th St and Fallon Woods Way.
Rooms
Master Bathroom Shower Stall(s), Double Sinks
Master Bedroom Closet
Living Room Cathedral/Vaulted
Dining Room Formal Area
Kitchen Breakfast Area, Pantry Cabinet, Laminate Counter
Interior
Interior Features Cathedral Ceiling
Heating Central
Cooling Ceiling Fan(s), Central
Flooring Carpet, Tile
Fireplaces Number 1
Fireplaces Type Wood Burning
Window Features Dual Pane Partial
Appliance Free Standing Gas Range, Free Standing Refrigerator, Dishwasher
Laundry Dryer Included, Washer Included, In Garage
Exterior
Exterior Feature Dog Run
Garage RV Possible, Garage Facing Front
Garage Spaces 3.0
Fence Back Yard, Wood
Pool Above Ground
Utilities Available Public, Cable Available, Internet Available
Roof Type Composition
Street Surface Paved
Porch Uncovered Patio
Private Pool Yes
Building
Lot Description Corner, Shape Regular, Street Lights
Story 2
Foundation Concrete, Slab
Sewer In & Connected, Public Sewer
Water Water District, Public
Level or Stories Two
Schools
Elementary Schools Twin Rivers Unified
Middle Schools Twin Rivers Unified
High Schools Twin Rivers Unified
School District Sacramento
Others
Senior Community No
Tax ID 207-0320-019-0000
Special Listing Condition None
Read Less Info
Want to know what your home might be worth? Contact us for a FREE valuation!

Our team is ready to help you sell your home for the highest possible price ASAP

Bought with KW CA Premier - Sacramento







